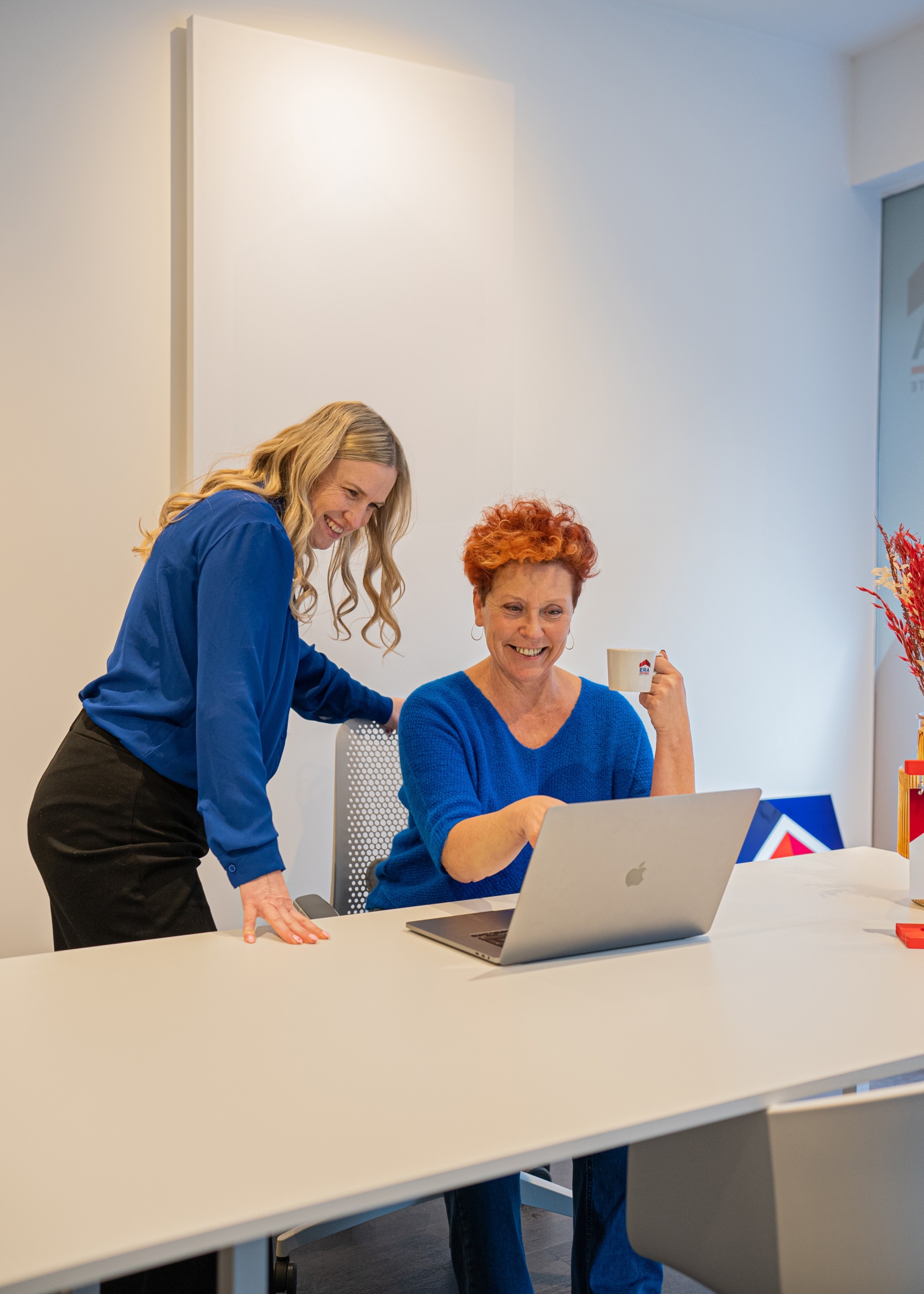
Very spacious family home in the heart of Hoegaarden
Starting from € 205 000
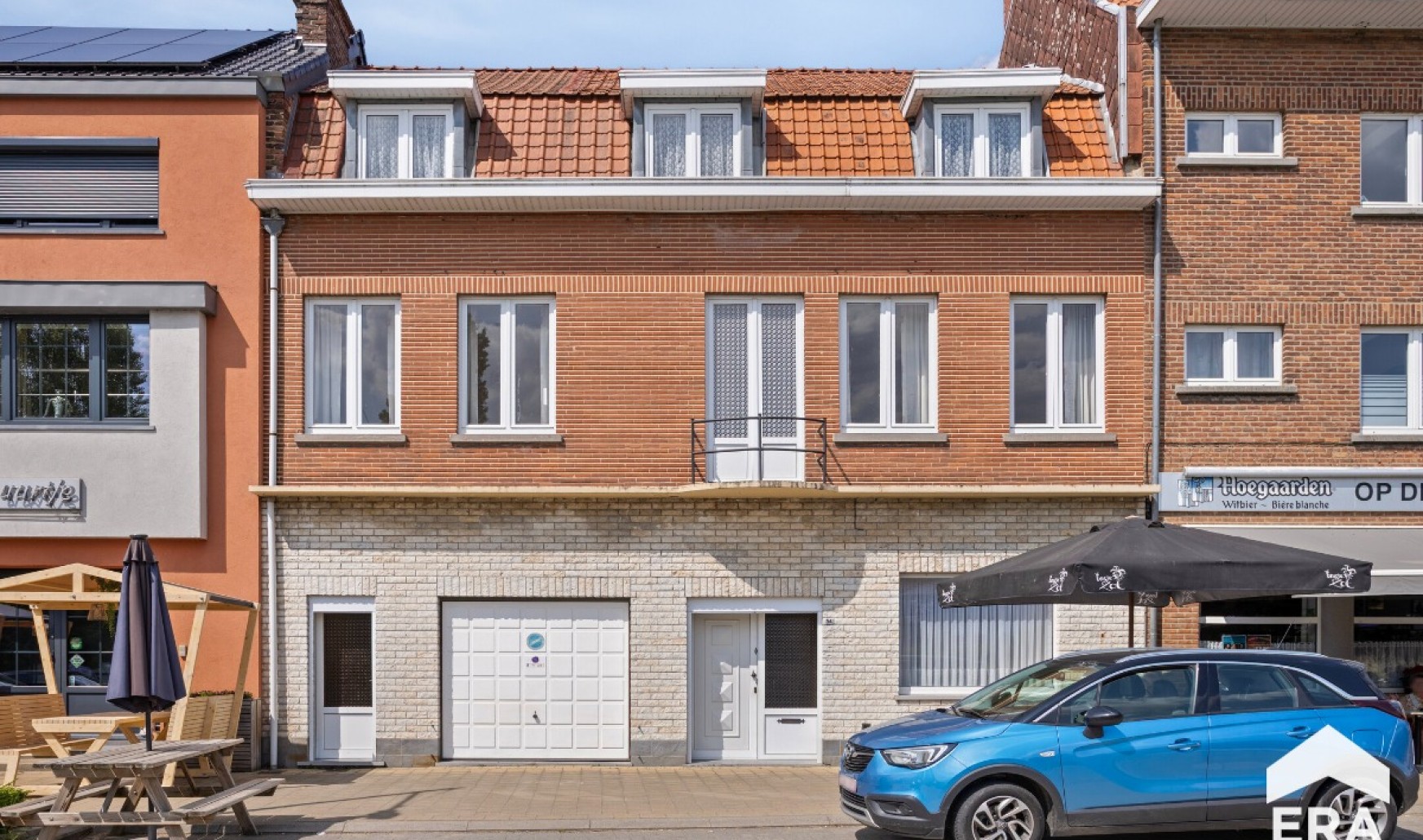
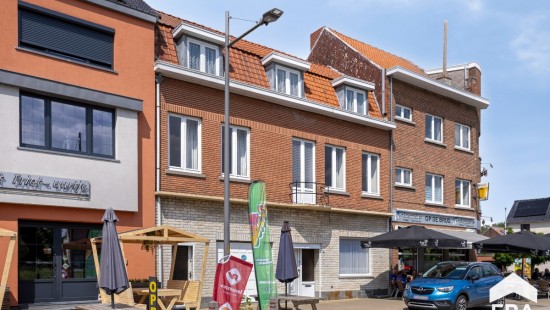
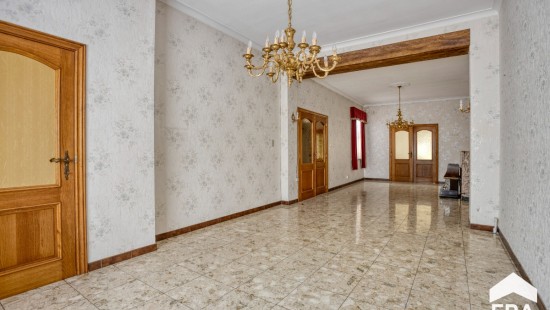
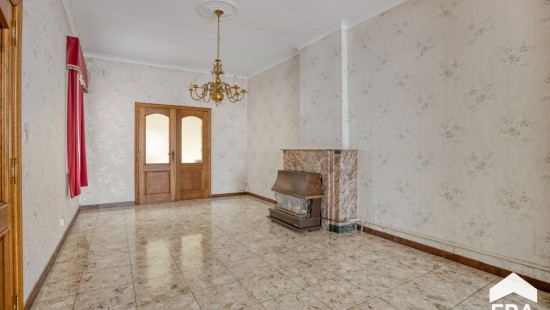
Show +12 photo(s)
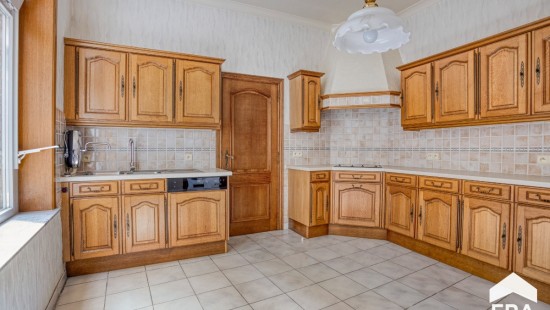
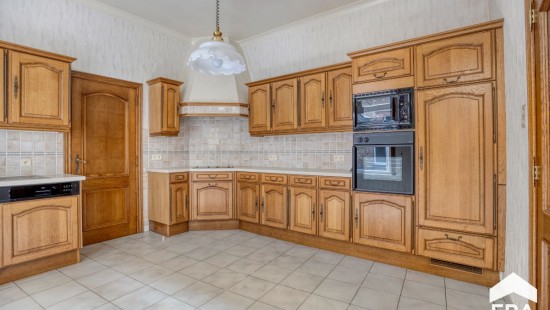
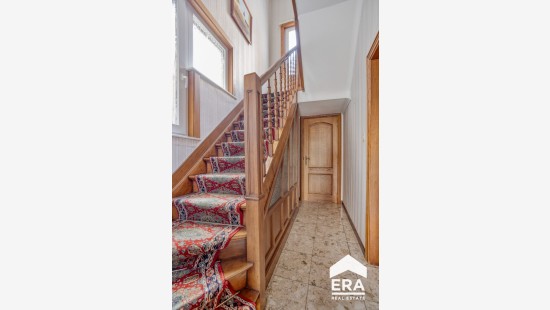
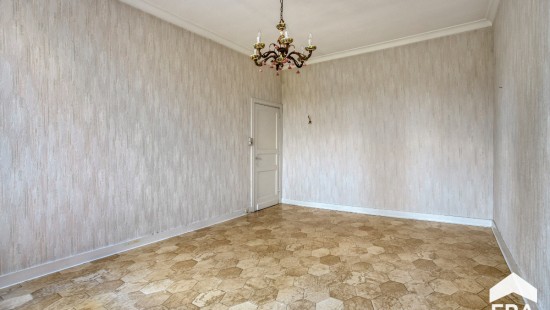
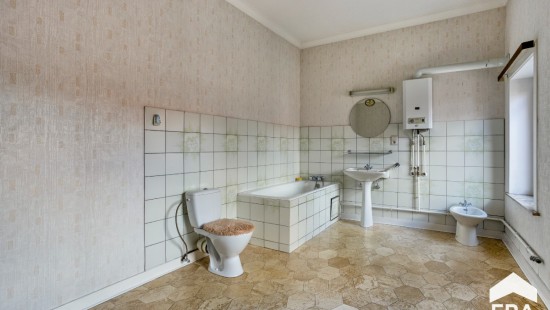
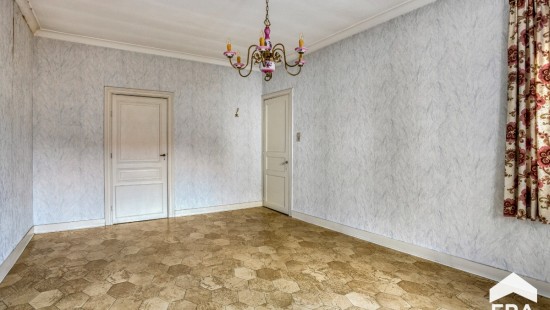
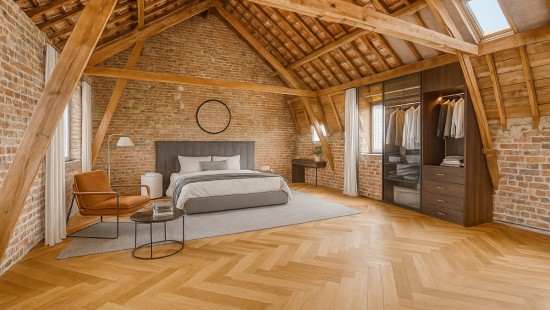
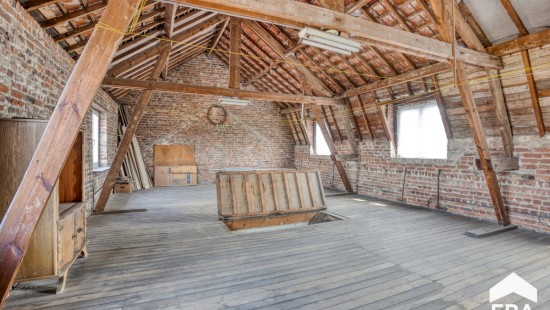
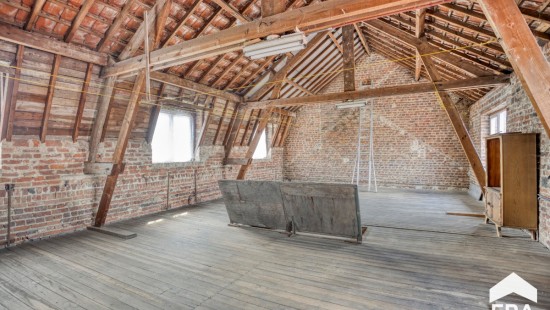
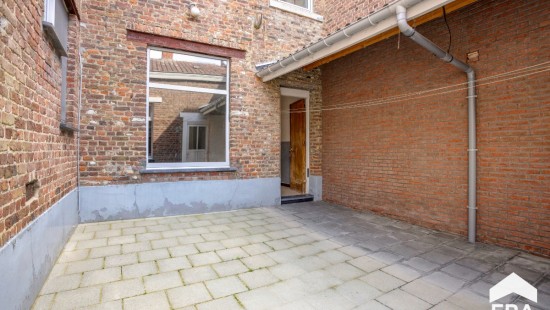
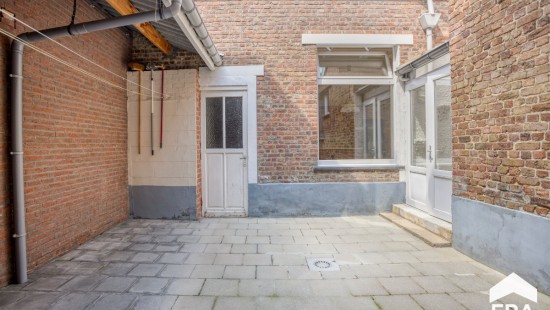
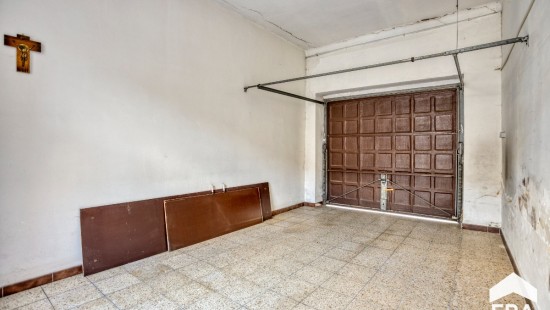
House
2 facades / enclosed building
3 bedrooms (5 possible)
1 bathroom(s)
238 m² habitable sp.
170 m² ground sp.
F
Property code: 1379616
Description of the property
Specifications
Characteristics
General
Habitable area (m²)
238.00m²
Soil area (m²)
170.00m²
Surface type
Brut
Surroundings
Centre
Green surroundings
Near school
Close to public transport
Near park
Access roads
Taxable income
€758,00
Heating
Heating type
Individual heating
Heating elements
Stove(s)
Heating material
Gas
Miscellaneous
Joinery
PVC
Double glazing
Isolation
Glazing
Warm water
Electric boiler
Building
Year built
1943
Lift present
No
Details
Kitchen
Pantry
Courtyard
Garage
Entrance hall
Entrance hall
Living room, lounge
Dining room
Bedroom
Bedroom
Bedroom
Bathroom
Attic
Technical and legal info
General
Protected heritage
No
Recorded inventory of immovable heritage
No
Energy & electricity
Electrical inspection
Inspection report - non-compliant
Utilities
Electricity
Natural gas present in the street
Electricity primitive
Energy performance certificate
Yes
Energy label
F
Certificate number
20240402-003199583-RES-1
Calculated specific energy consumption
638
Planning information
Urban Planning Permit
Property built before 1962
Urban Planning Obligation
No
In Inventory of Unexploited Business Premises
No
Subject of a Redesignation Plan
No
Summons
Geen rechterlijke herstelmaatregel of bestuurlijke maatregel opgelegd
Subdivision Permit Issued
No
Pre-emptive Right to Spatial Planning
No
Urban destination
Residential area
Flood Area
Property not located in a flood plain/area
P(arcel) Score
klasse D
G(building) Score
klasse D
Renovation Obligation
Van toepassing/Applicable
In water sensetive area
Niet van toepassing/Non-applicable
Close
