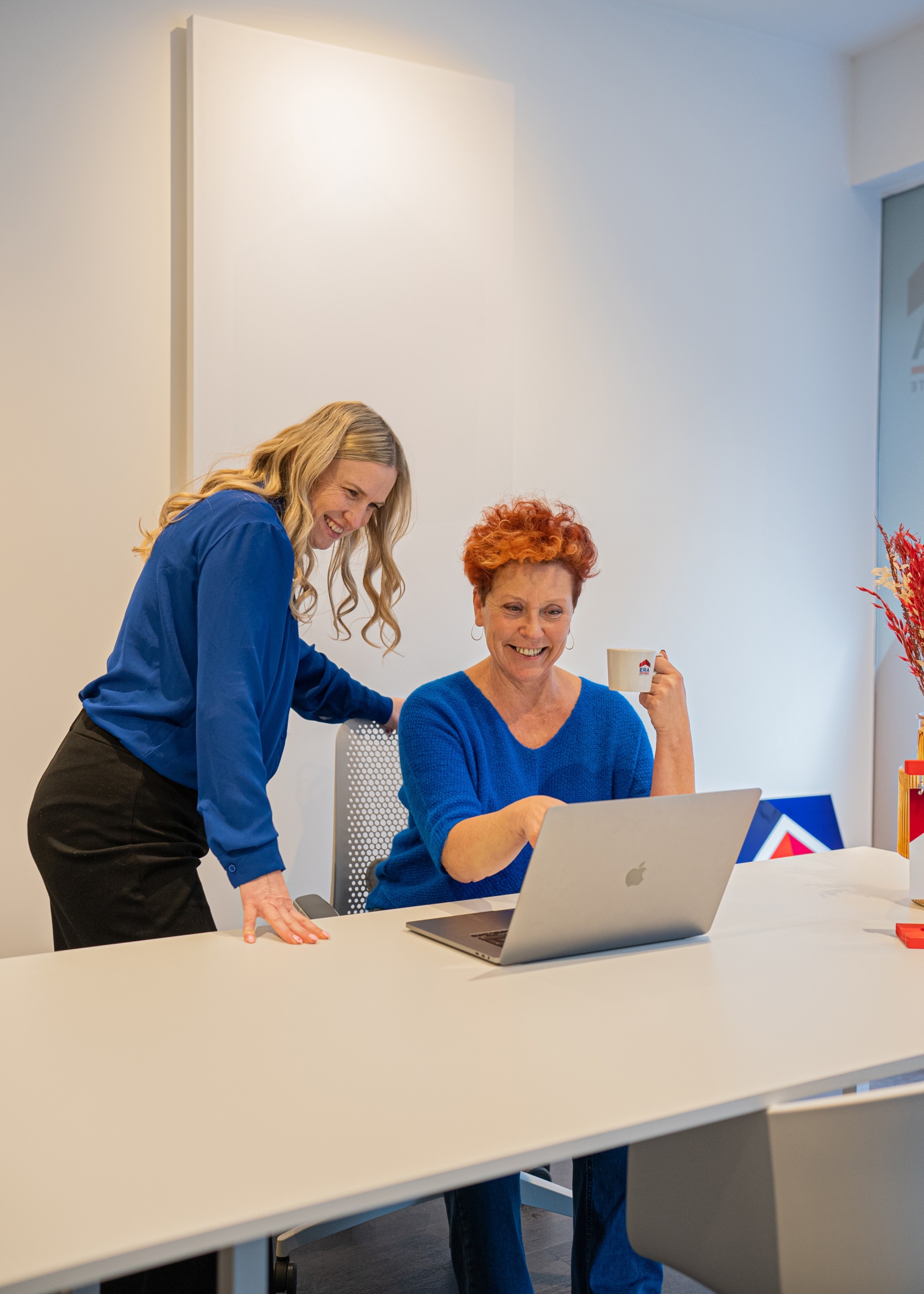
House to be renovated with large south-facing garden Meldert
€ 295 000
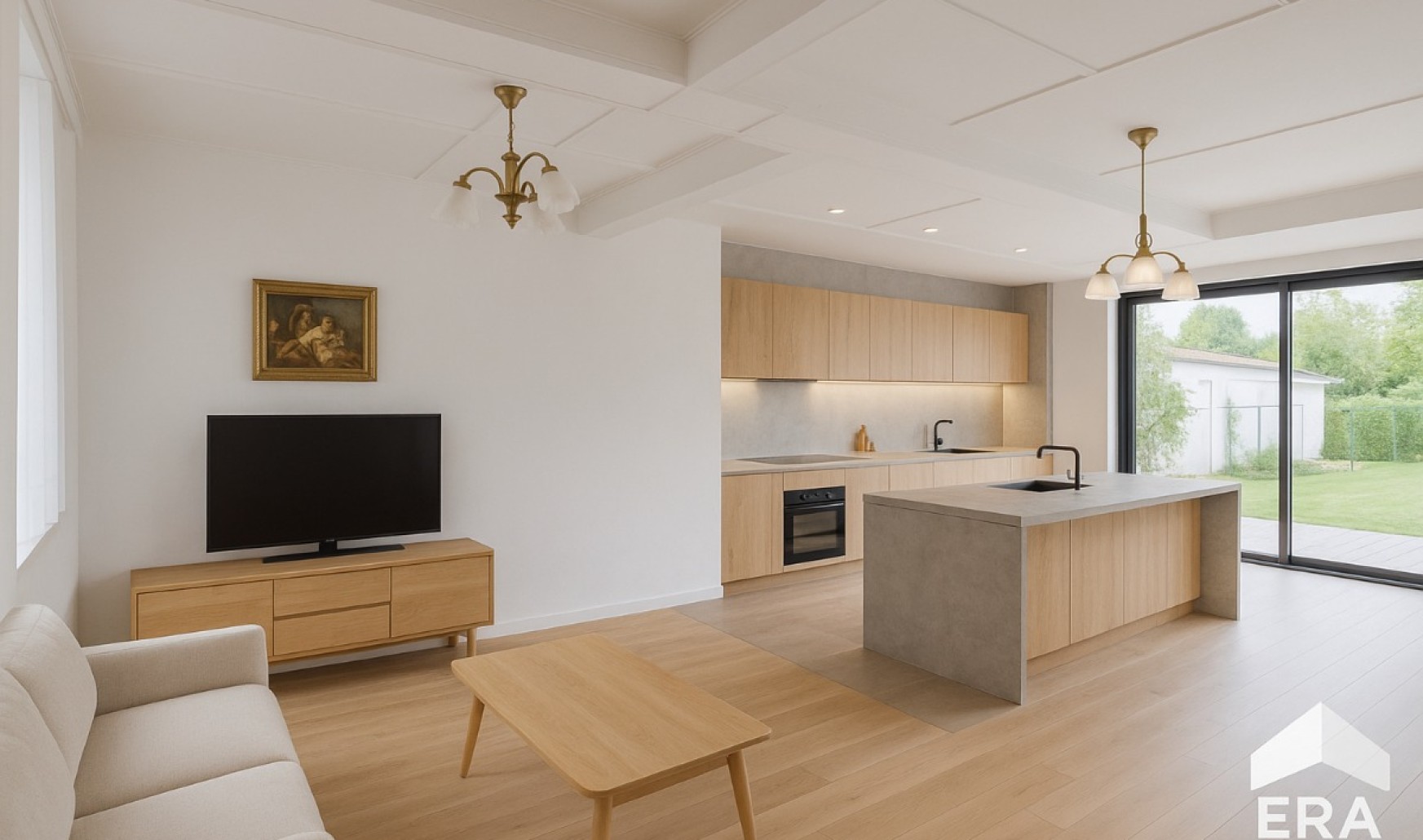
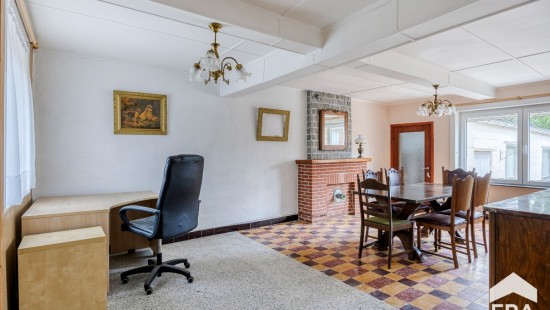
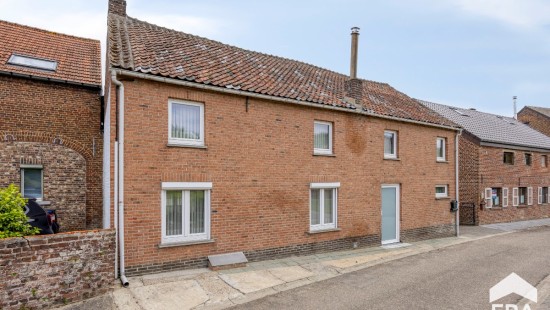
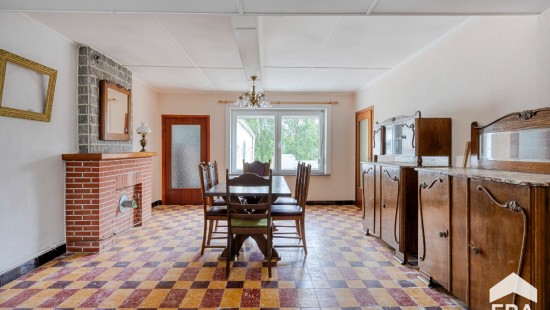
Show +21 photo(s)
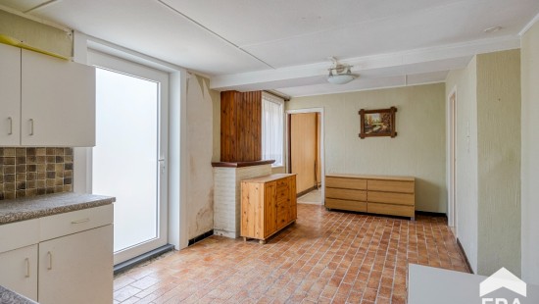
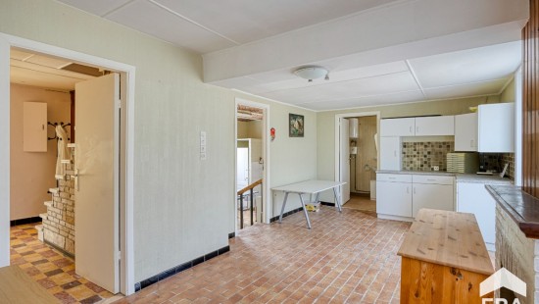
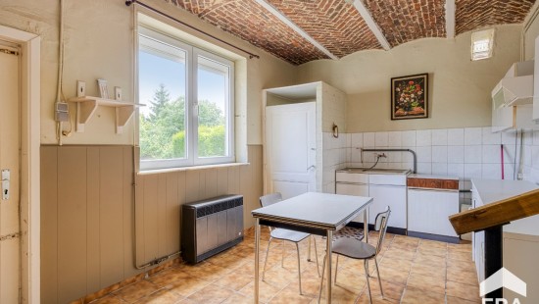
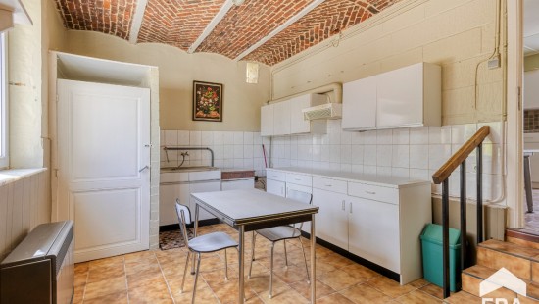
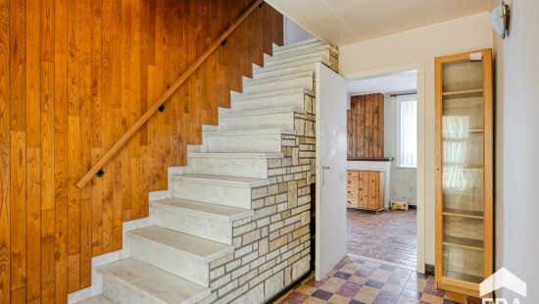
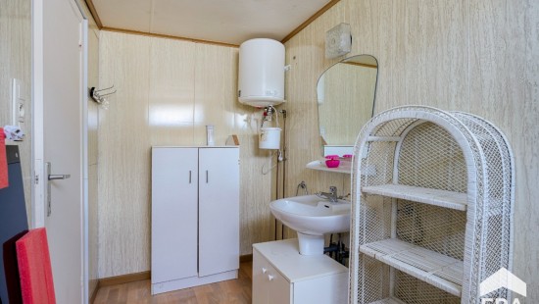
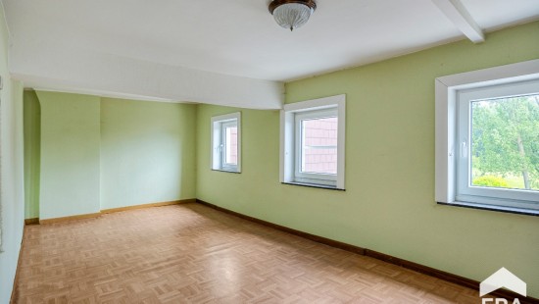
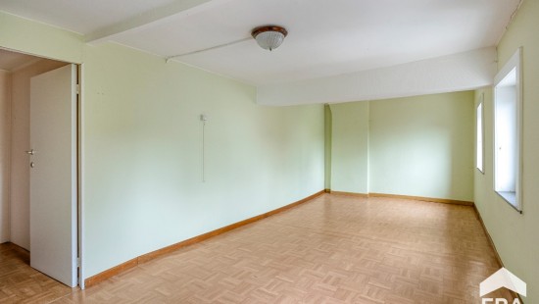
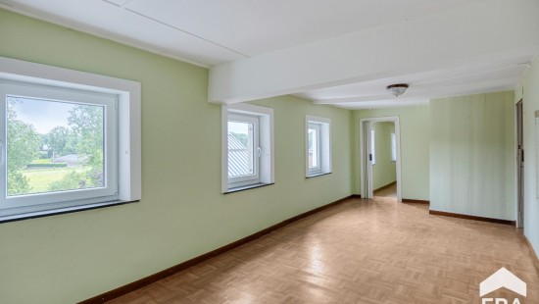
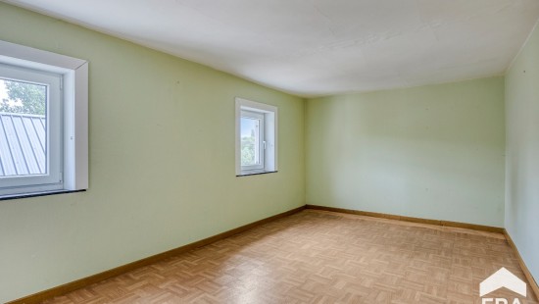
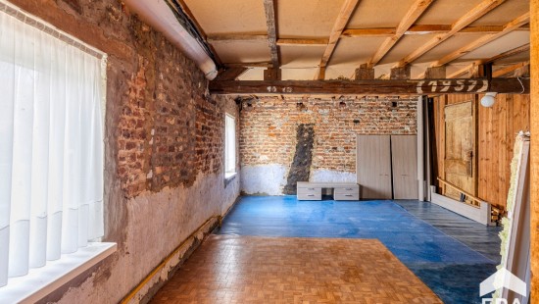
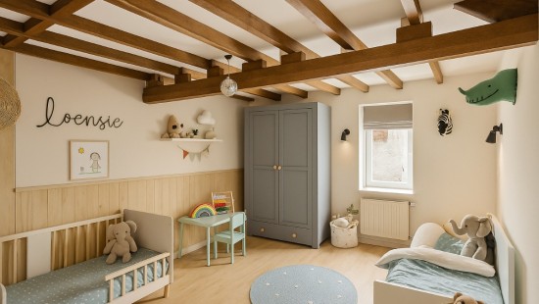
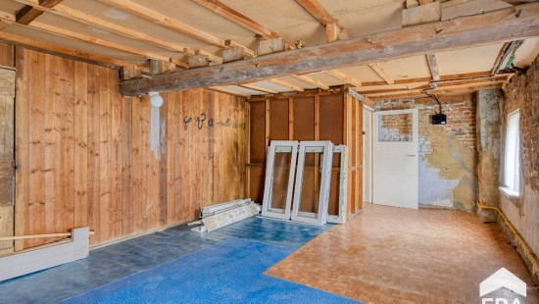
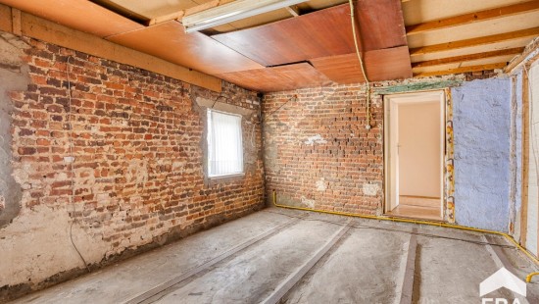
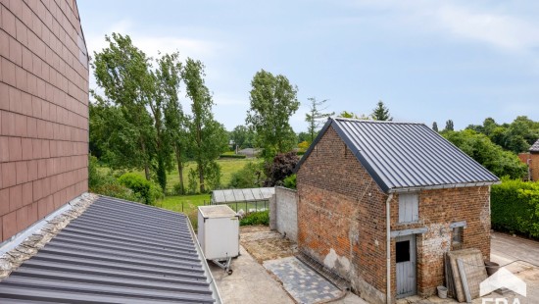
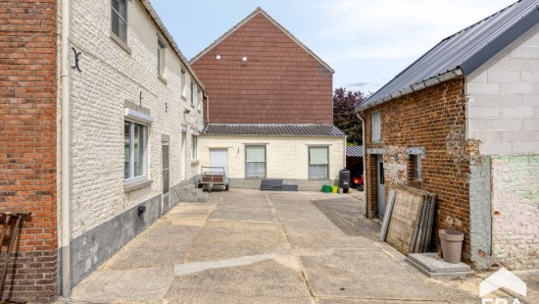
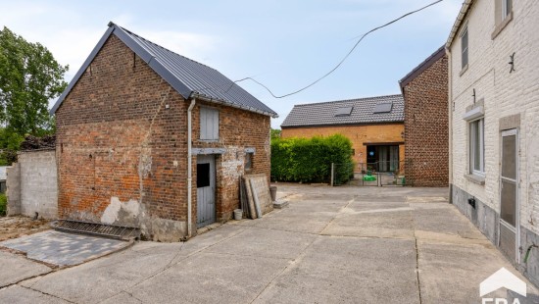
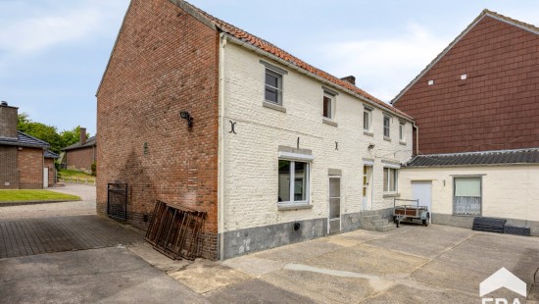
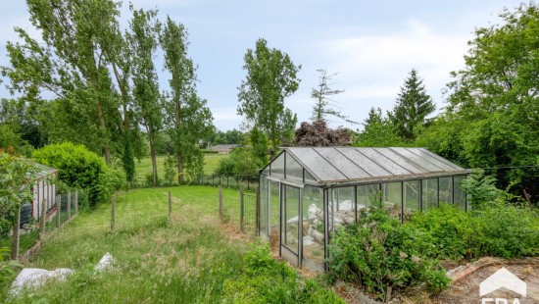
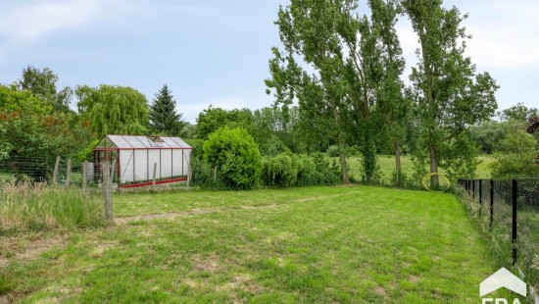
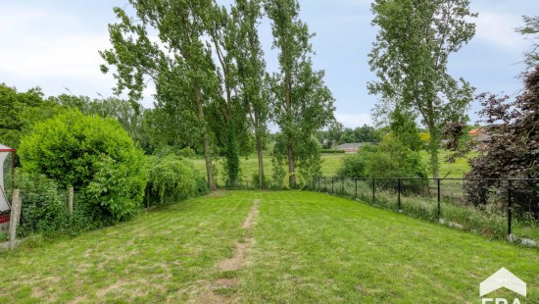
House
Semi-detached
3 bedrooms
230 m² habitable sp.
960 m² ground sp.
F
Property code: 1371402
Description of the property
Specifications
Characteristics
General
Habitable area (m²)
230.00m²
Soil area (m²)
960.00m²
Surface type
Net
Plot orientation
South
Orientation frontage
North
Surroundings
Green surroundings
Residential
Rural
Unobstructed view
Taxable income
€433,00
Heating
Heating type
Individual heating
Heating elements
Stove(s)
Heating material
Gas
Miscellaneous
Joinery
PVC
Double glazing
Isolation
Glazing
Warm water
Electric boiler
Building
Year built
from 1850 to 1874
Lift present
No
Details
Hall
Kitchen
Pantry
Toilet
Laundry area
Living room, lounge
Storage
Storage
Hall
Attic
Bedroom
Bedroom
Bedroom
Garden
Technical and legal info
General
Protected heritage
No
Recorded inventory of immovable heritage
No
Energy & electricity
Electrical inspection
Inspection report - non-compliant
Utilities
Gas
Electricity
Natural gas present in the street
City water
Energy label
F
Calculated specific energy consumption
735
Planning information
Urban Planning Permit
Property built before 1962
Urban Planning Obligation
No
In Inventory of Unexploited Business Premises
No
Subject of a Redesignation Plan
No
Summons
Geen rechterlijke herstelmaatregel of bestuurlijke maatregel opgelegd
Subdivision Permit Issued
No
Pre-emptive Right to Spatial Planning
No
Urban destination
Agrarisch gebied;Woongebied met landelijk karakter
Flood Area
Property not located in a flood plain/area
P(arcel) Score
klasse A
G(building) Score
klasse A
Renovation Obligation
Van toepassing/Applicable
In water sensetive area
Niet van toepassing/Non-applicable
Close
