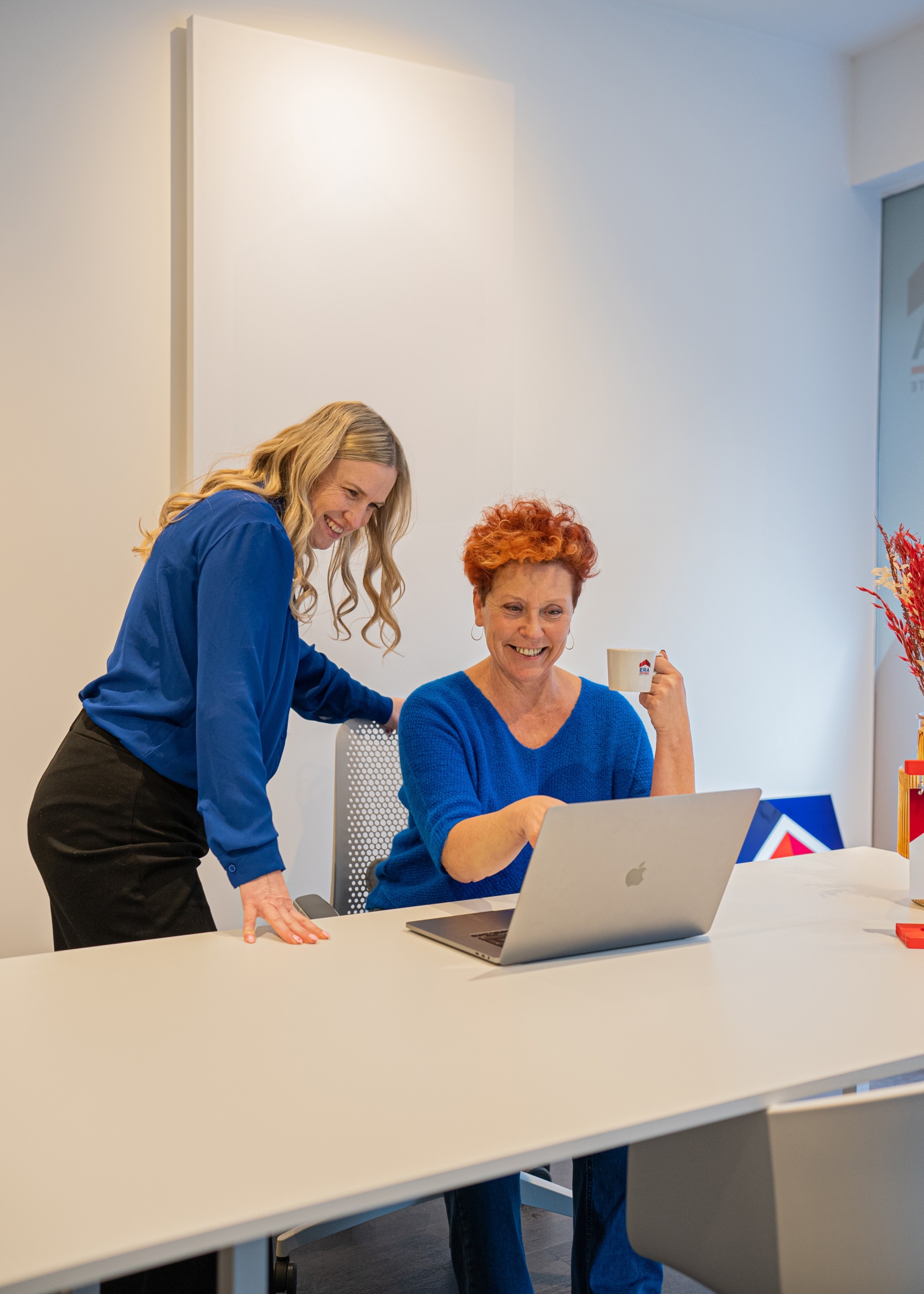
House
2 facades / enclosed building
2 bedrooms (3 possible)
1 bathroom(s)
163 m² habitable sp.
280 m² ground sp.
C
Property code: 1402659
Description of the property
Specifications
Characteristics
General
Habitable area (m²)
163.00m²
Soil area (m²)
280.00m²
Built area (m²)
92.00m²
Width surface (m)
5.00m
Surface type
Brut
Plot orientation
W
Orientation frontage
East
Surroundings
Centre
Green surroundings
Near school
Close to public transport
Taxable income
€562,00
Heating
Heating type
Central heating
Heating elements
Radiators
Heating material
Gas
Miscellaneous
Joinery
Aluminium
Double glazing
Isolation
Glazing
Warm water
Flow-through system on central heating
Building
Year built
1951
Miscellaneous
Roller shutters
Lift present
No
Details
Bedroom
Bedroom
Entrance hall
Living room, lounge
Kitchen
Bathroom
Attic
Basement
Parking space
Technical and legal info
General
Protected heritage
No
Recorded inventory of immovable heritage
No
Energy & electricity
Electrical inspection
Inspection report - compliant
Utilities
Gas
Electricity
Sewer system connection
Cable distribution
City water
Telephone
Internet
Energy performance certificate
Yes
Energy label
C
Certificate number
2660739-RES-1
Calculated specific energy consumption
248
Planning information
Urban Planning Permit
No permit issued
Urban Planning Obligation
No
In Inventory of Unexploited Business Premises
No
Subject of a Redesignation Plan
No
Subdivision Permit Issued
No
Pre-emptive Right to Spatial Planning
No
Urban destination
Residential area
Flood Area
Property not located in a flood plain/area
P(arcel) Score
klasse A
G(building) Score
klasse A
Renovation Obligation
Niet van toepassing/Non-applicable
In water sensetive area
Niet van toepassing/Non-applicable
Close
