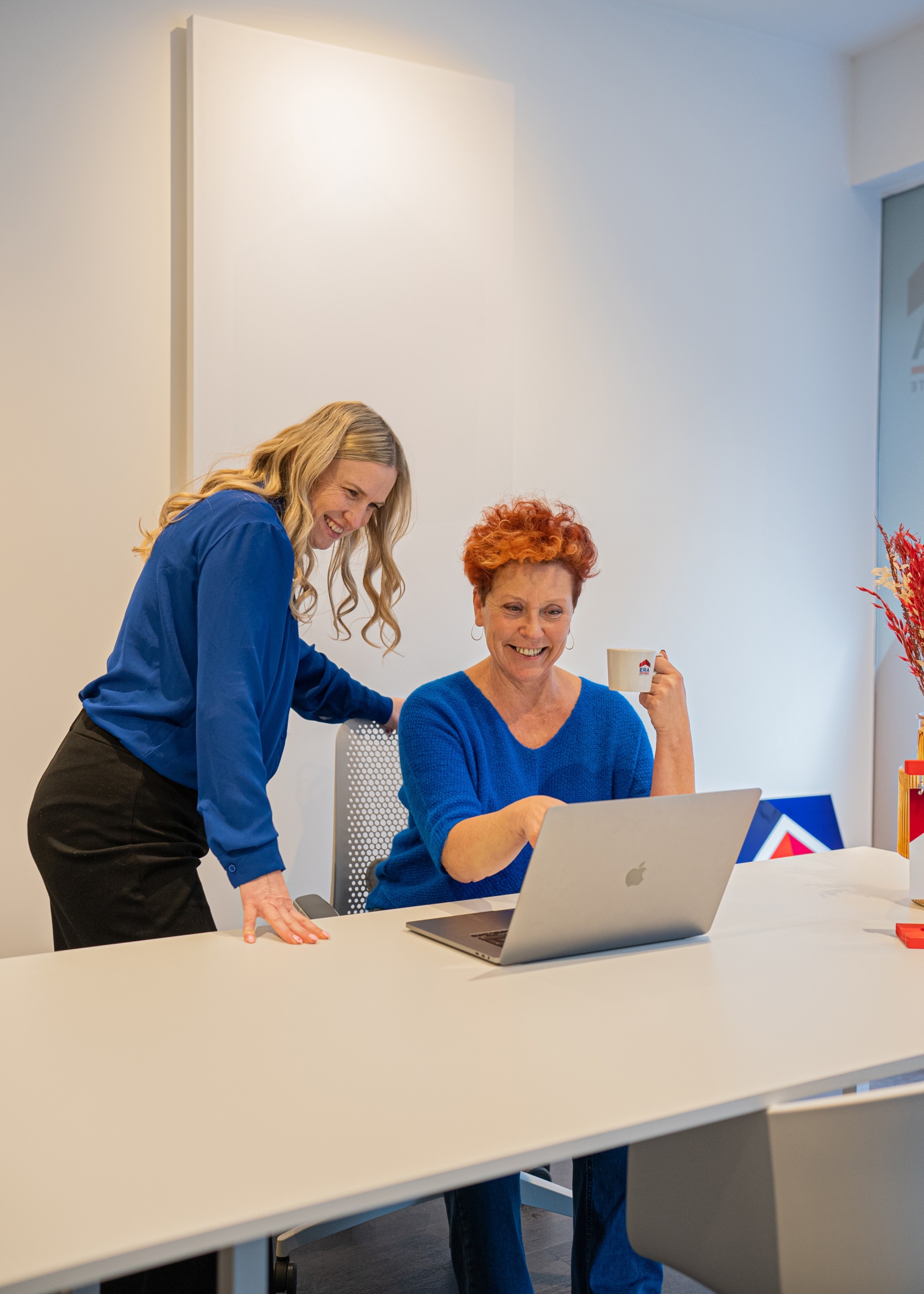
Unique apartment with car parking for rent in Leuven
Rented
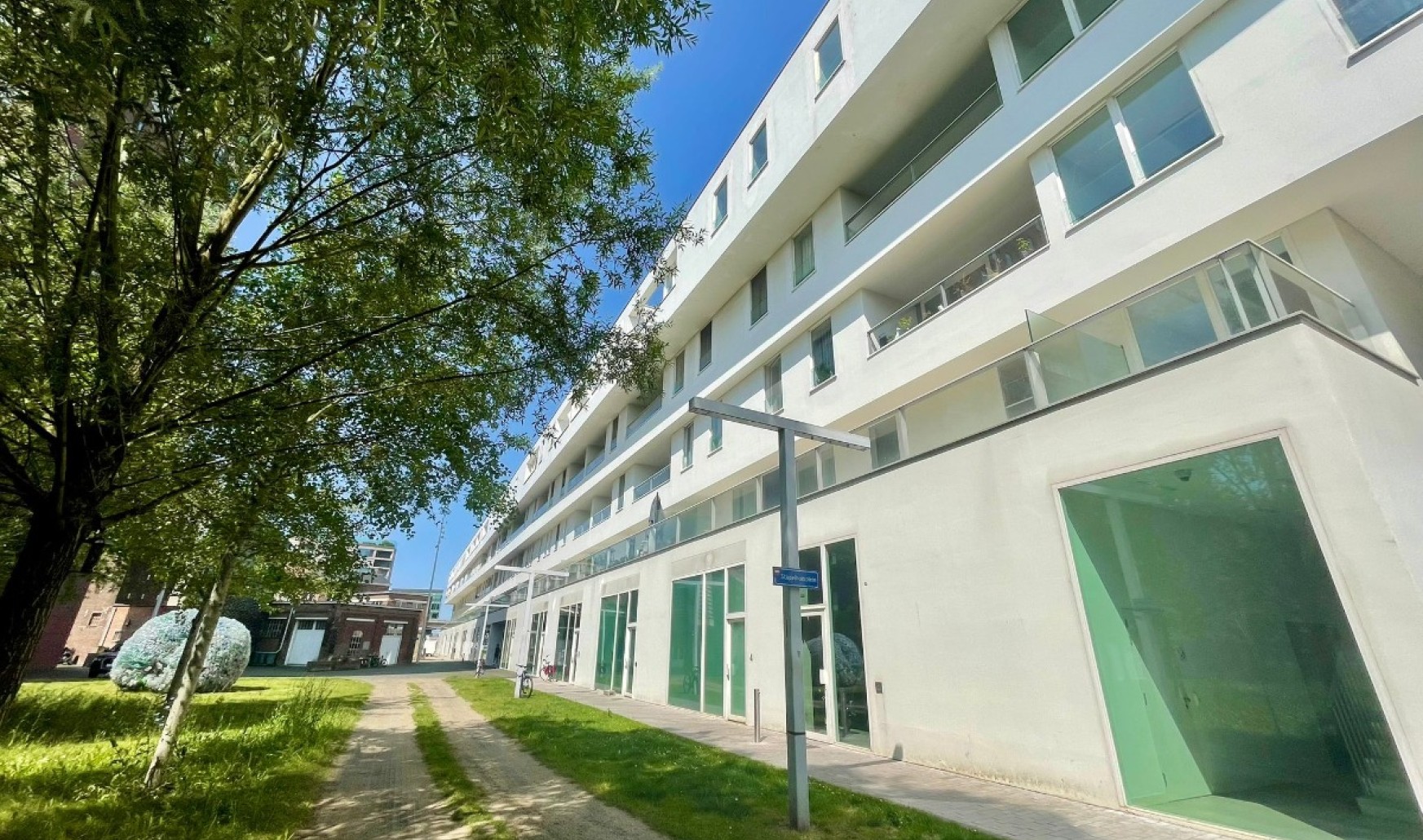
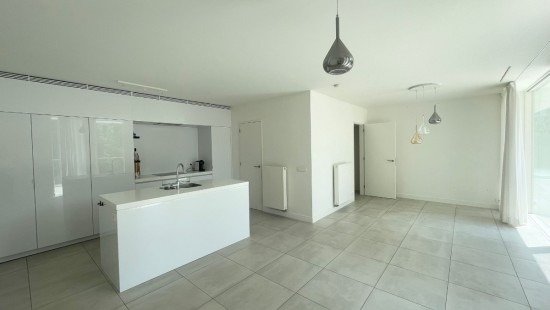
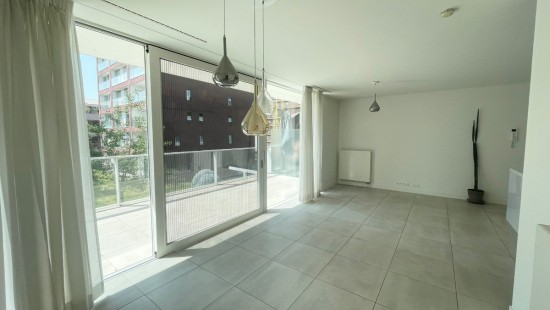
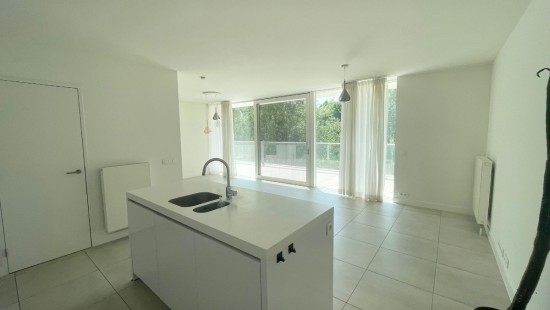
Show +11 photo(s)
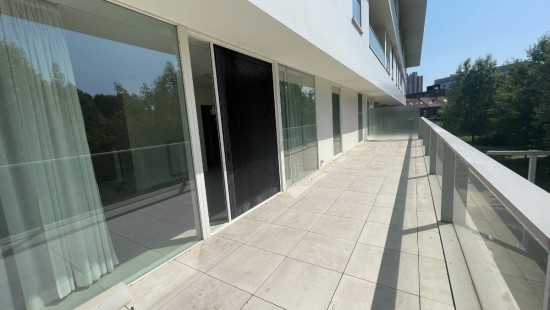
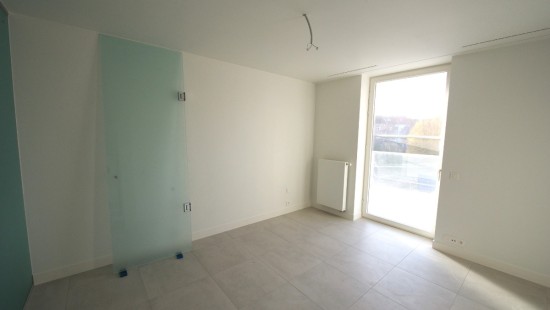
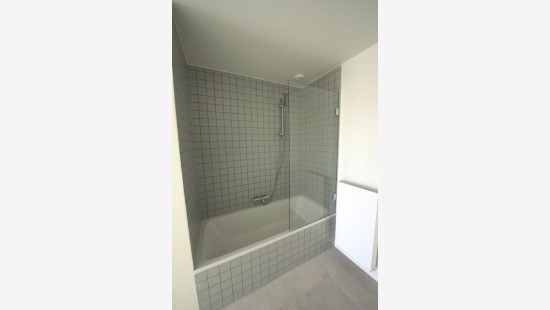
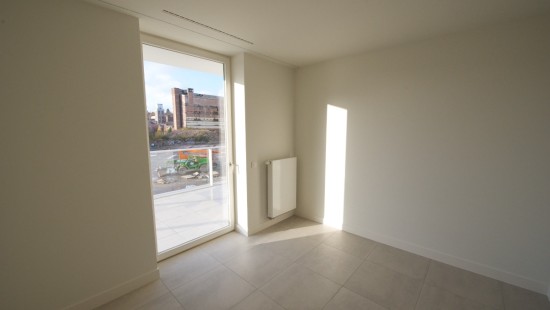
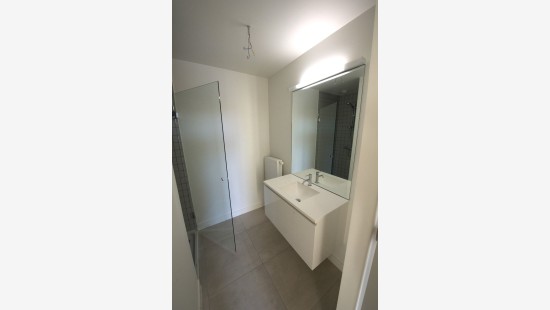
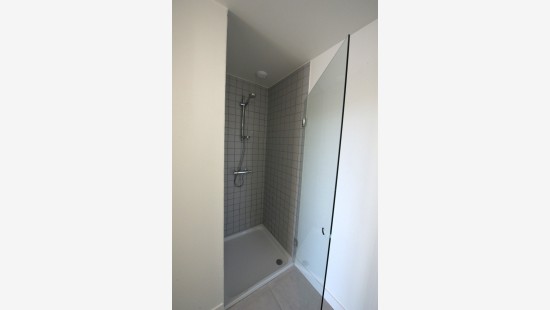
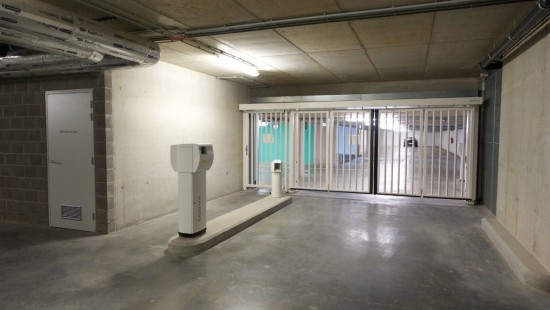
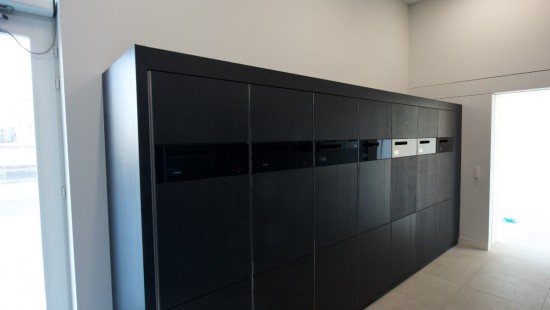
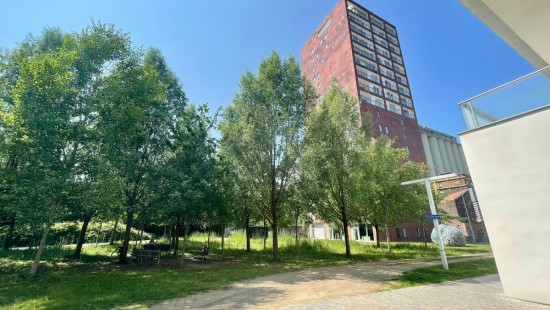
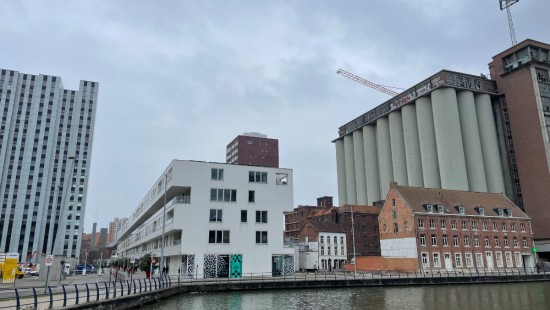
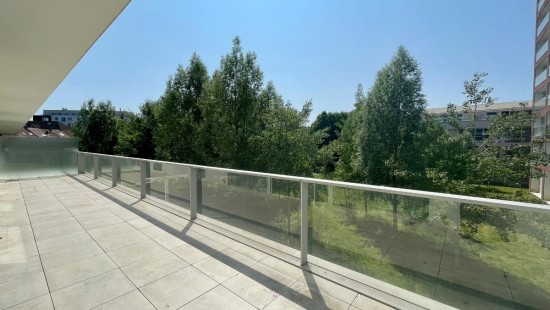
Flat, apartment
2 facades / enclosed building
2 bedrooms
2 bathroom(s)
130 m² habitable sp.
A
Property code: 1369342
Description of the property
Specifications
Characteristics
General
Habitable area (m²)
130.00m²
Arable area (m²)
130.00m²
Built area (m²)
130.00m²
Surface type
Brut
Surroundings
Centre
Green surroundings
Close to public transport
Near park
Provision
€100.00
Available from
Heating
Heating type
Central heating
Heating elements
Convectors
Radiators
Heating material
Gas
Miscellaneous
Joinery
Super-insulating high-efficiency glass
Isolation
Glazing
Façade insulation
Warm water
Gas boiler
Building
Year built
2014
Floor
1
Amount of floors
4
Miscellaneous
Intercom
Lift present
Yes
Details
Entrance hall
Toilet
Living room, lounge
Kitchen
Night hall
Toilet
Bedroom
Bathroom
Bedroom
Bathroom
Storage
Terrace
Storage
Technical and legal info
General
Protected heritage
No
Recorded inventory of immovable heritage
No
Energy & electricity
Utilities
Electricity
Sewer system connection
Internet
Energy performance certificate
Yes
Energy label
A
Certificate number
20231128-0003033128-RES-2
CO2 emission
72.00
Planning information
Urban Planning Permit
No permit issued
Urban Planning Obligation
No
In Inventory of Unexploited Business Premises
No
Subject of a Redesignation Plan
No
Subdivision Permit Issued
No
Pre-emptive Right to Spatial Planning
No
Flood Area
Property not located in a flood plain/area
Renovation Obligation
Niet van toepassing/Non-applicable
In water sensetive area
Niet van toepassing/Non-applicable
Close