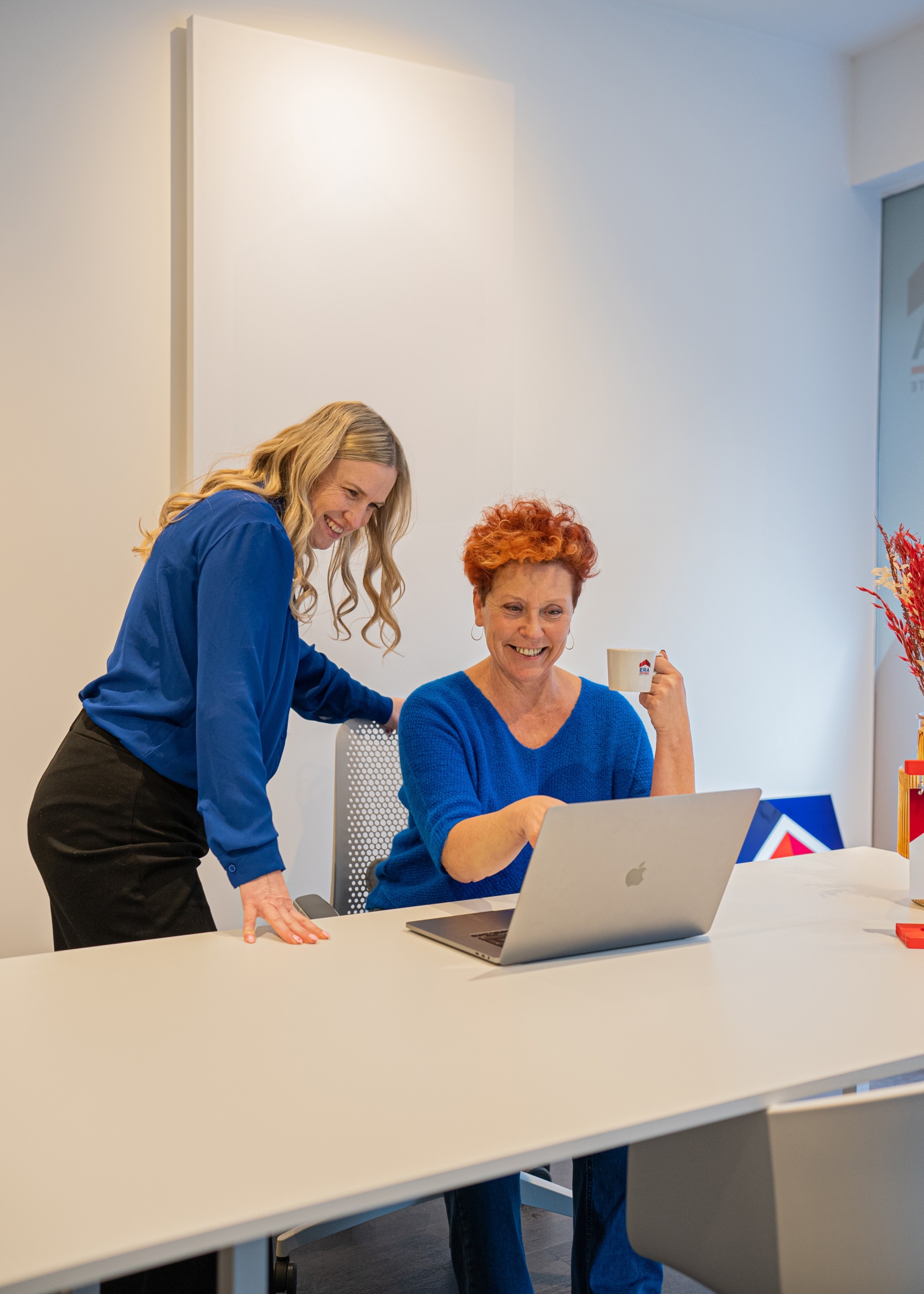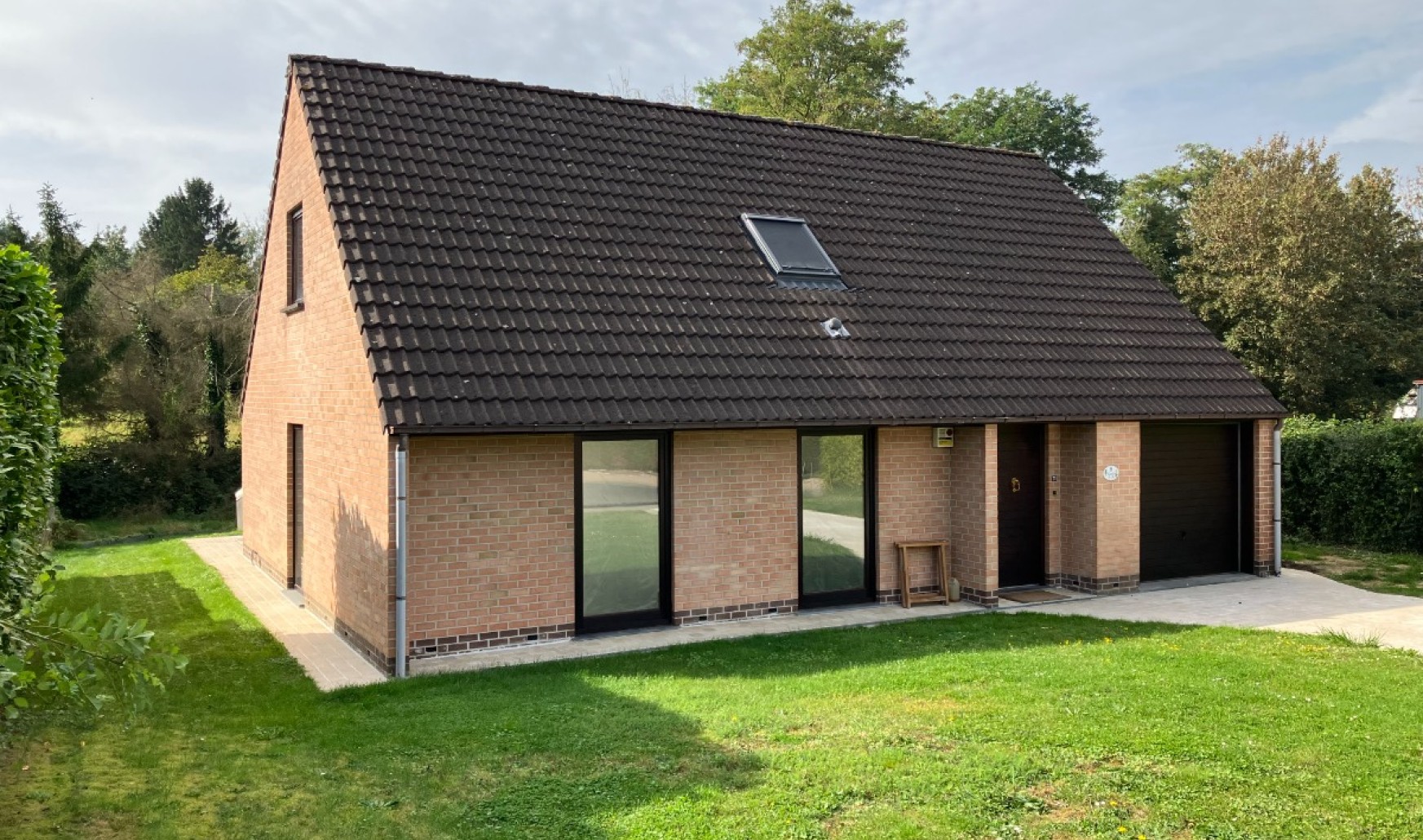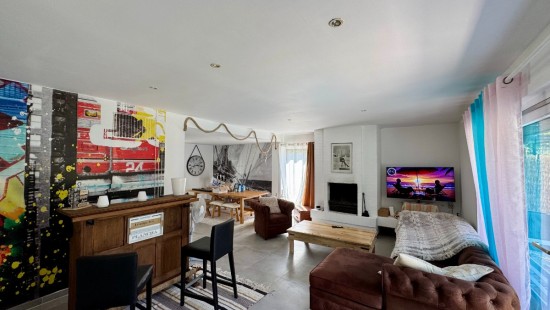
House
Detached / open construction
3 bedrooms (4 possible)
1 bathroom(s)
168 m² habitable sp.
600 m² ground sp.
Property code: 1385897
Description of the property
Specifications
Characteristics
General
Habitable area (m²)
168.00m²
Soil area (m²)
600.00m²
Surface type
Brut
Plot orientation
South-East
Orientation frontage
North-West
Surroundings
Green surroundings
Close to public transport
Access roads
Available from
Heating
Heating type
Central heating
Heating elements
Condensing boiler
Heating material
Gas
Miscellaneous
Joinery
Wood
Isolation
Detailed information on request
Warm water
Separate water heater, boiler
Building
Year built
2000
Amount of floors
2
Miscellaneous
Alarm
Lift present
No
Details
Living room, lounge
Dining room
Kitchen
Garage
Bedroom
Dressing room, walk-in closet
Storage
Bathroom
Bedroom
Bedroom
Office
Toilet
Toilet
Garden
Technical and legal info
General
Protected heritage
No
Recorded inventory of immovable heritage
No
Energy & electricity
Utilities
Water softener
Energy label
-
Planning information
Urban Planning Permit
No permit issued
Urban Planning Obligation
No
In Inventory of Unexploited Business Premises
No
Subject of a Redesignation Plan
No
Subdivision Permit Issued
No
Pre-emptive Right to Spatial Planning
No
Flood Area
Property not located in a flood plain/area
P(arcel) Score
klasse A
G(building) Score
klasse A
Renovation Obligation
Niet van toepassing/Non-applicable
In water sensetive area
Niet van toepassing/Non-applicable
Close



















