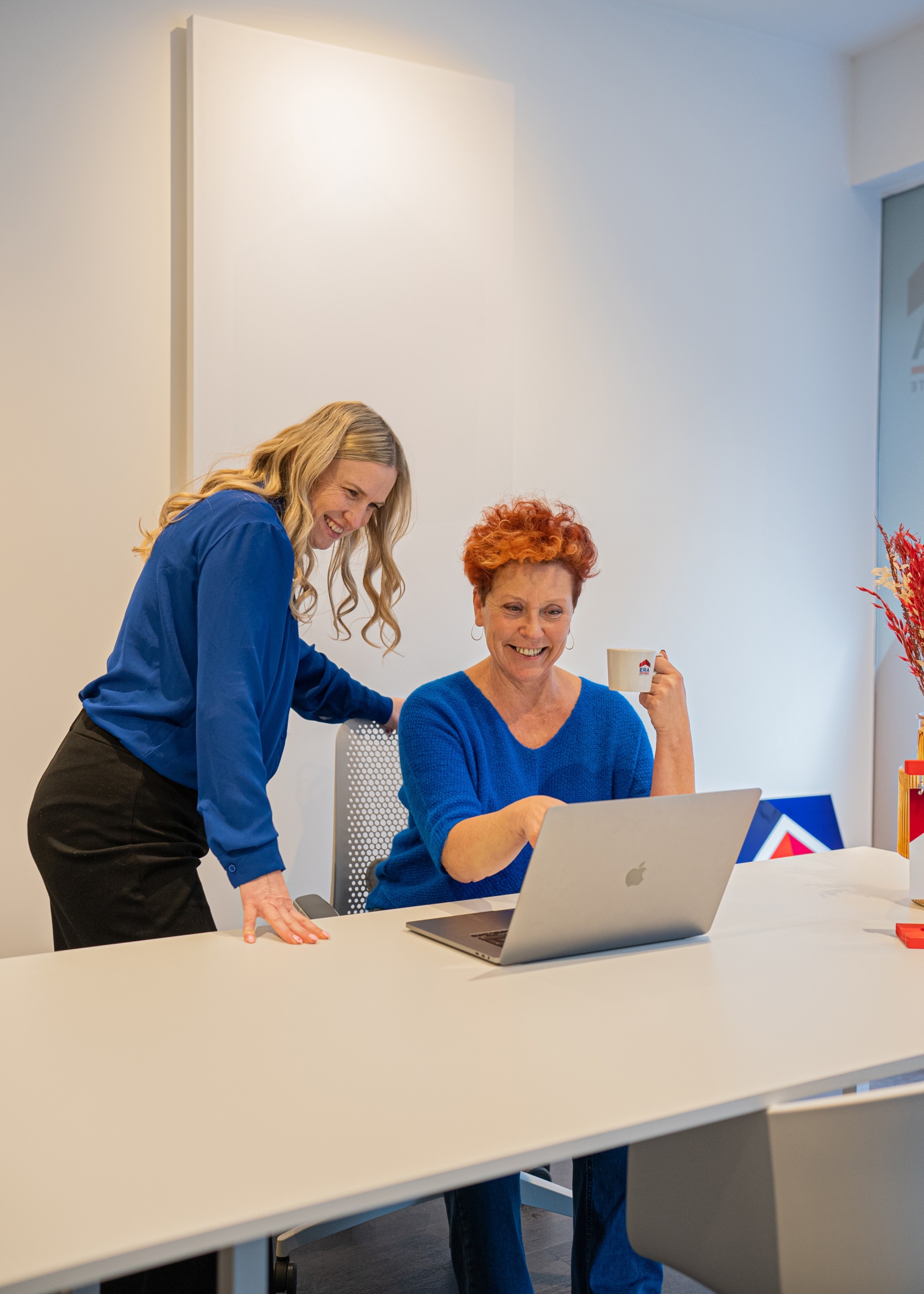
House for rent in Schaerbeek with terrace and garage
In option - price on demand




Show +19 photo(s)

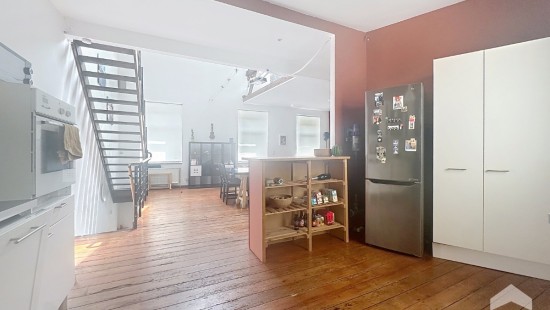

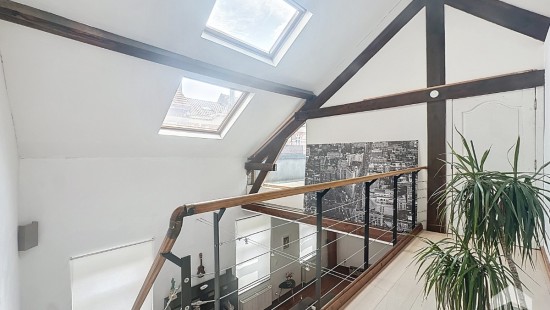
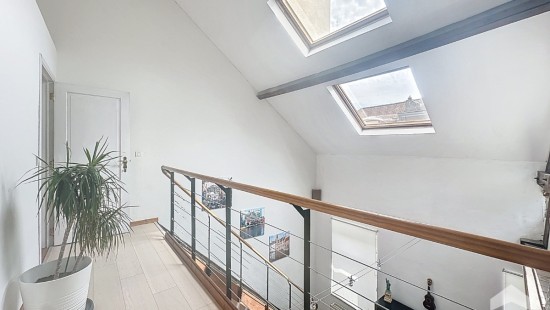


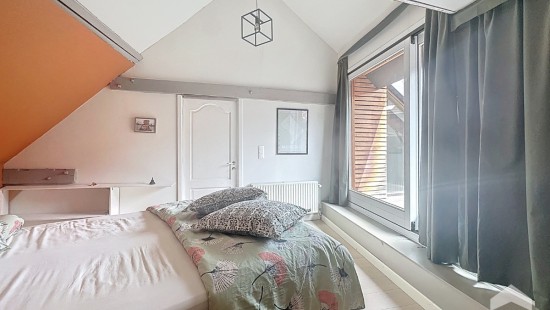

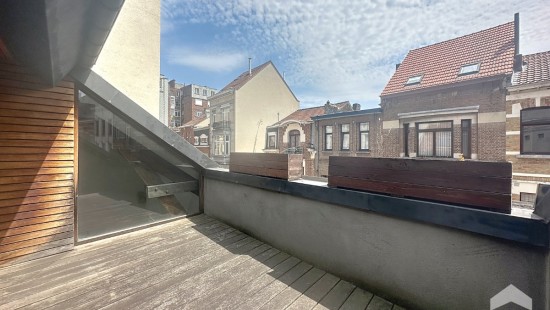
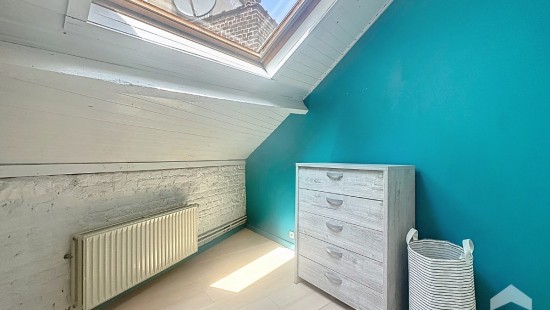





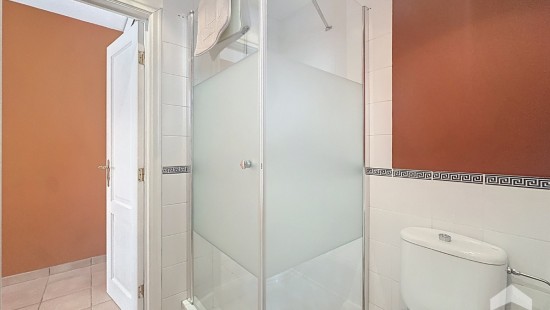

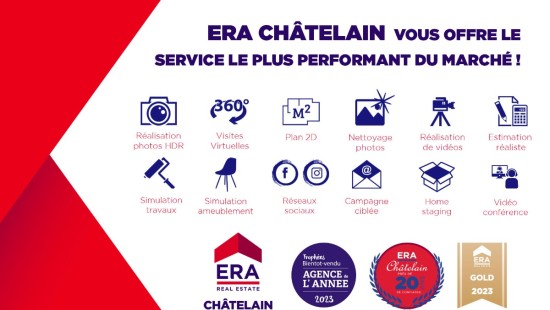
House
2 facades / enclosed building
2 bedrooms
2 bathroom(s)
120 m² habitable sp.
120 m² ground sp.
Property code: 1383881
Description of the property
Specifications
Characteristics
General
Habitable area (m²)
120.00m²
Soil area (m²)
120.00m²
Surface type
Brut
Surroundings
Social environment
Near school
Close to public transport
Near railway station
Available from
Heating
Heating type
Individual heating
Heating elements
Radiators
Radiators with thermostatic valve
Heating material
Gas
Miscellaneous
Joinery
Wood
Double glazing
Isolation
Mouldings
Warm water
Water heater on central heating
Building
Floor
0
Miscellaneous
Intercom
Lift present
No
Details
Dining room
Living room, lounge
Kitchen
Night hall
Bedroom
Office
Bathroom
Entrance hall
Garage
Laundry area
Terrace
Office
Bedroom
Shower room
Technical and legal info
General
Protected heritage
No
Recorded inventory of immovable heritage
No
Rental agreement
woninghuurovereenkomst - korte duur (< 3 jaar)
Date of last rental payment
Amount of last rent
€1480.00
Energy & electricity
Utilities
Gas
Electricity
Sewer system connection
Cable distribution
City water
Telephone
Internet
Energy label
E
Calculated specific energy consumption
223
CO2 emission
47.00
Calculated total energy consumption
34863
Planning information
Urban Planning Permit
No permit issued
Urban Planning Obligation
No
In Inventory of Unexploited Business Premises
No
Subject of a Redesignation Plan
No
Subdivision Permit Issued
No
Pre-emptive Right to Spatial Planning
No
Flood Area
Property not located in a flood plain/area
Renovation Obligation
Niet van toepassing/Non-applicable
In water sensetive area
Niet van toepassing/Non-applicable
Close
