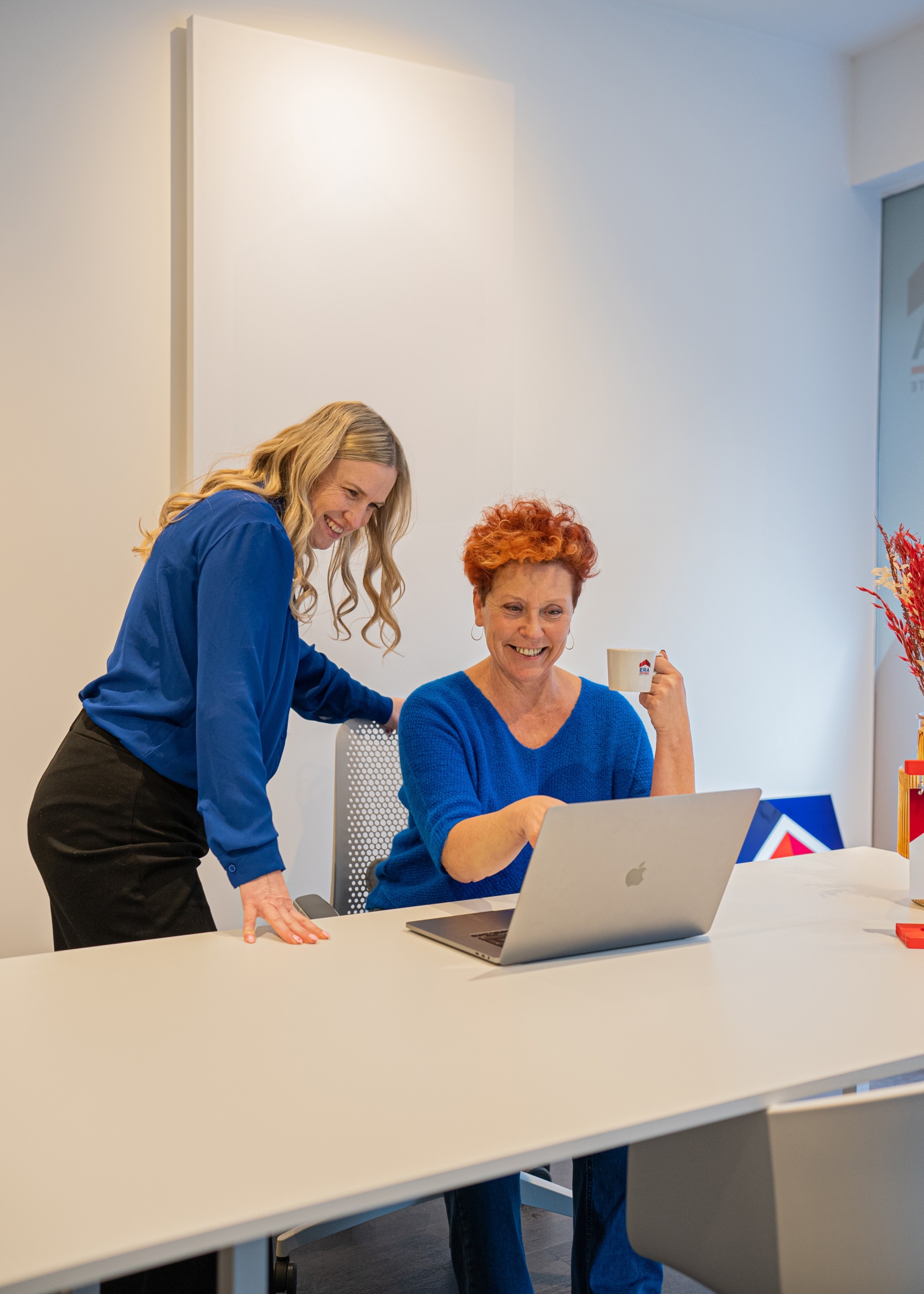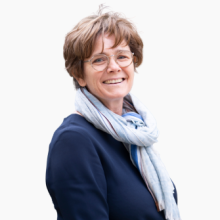
Ruim nieuwbouwappartement met twee slpk. in Beveren-Leie
Rented




Show +17 photo(s)

















Flat, apartment
Detached / open construction
2 bedrooms
1 bathroom(s)
118 m² habitable sp.
A
Property code: 1374801
Description of the property
Specifications
Characteristics
General
Habitable area (m²)
118.18m²
Surface type
Net
Surroundings
Town centre
Green surroundings
Access roads
Provision
€30.00
Available from
Heating
Heating type
Central heating
Heating elements
Radiators
Heating material
Solar panels
Gas
Miscellaneous
Joinery
Aluminium
Super-insulating high-efficiency glass
Isolation
Roof
Glazing
Façade insulation
Warm water
Boiler on central heating
Building
Floor
1
Miscellaneous
Videophone
Ventilation
Lift present
No
Solar panels
Solar panels
Solar panels present - Included in the price
Details
Entrance hall
Toilet
Bedroom
Bedroom
Bathroom
Living room, lounge
Kitchen
Storage
Terrace
Storage
Bicycle storage, bicycle shed
Parking space
Technical and legal info
General
Protected heritage
No
Recorded inventory of immovable heritage
No
Energy & electricity
Utilities
Gas
Electricity
City water
Telephone
Internet
Energy label
A
Certificate number
34040-G-OMV_2021160918/EP20800/A002/D01/SD002
Calculated specific energy consumption
12
Calculated total energy consumption
12
Planning information
Urban Planning Permit
No permit issued
Urban Planning Obligation
No
In Inventory of Unexploited Business Premises
No
Subject of a Redesignation Plan
No
Subdivision Permit Issued
No
Pre-emptive Right to Spatial Planning
No
Flood Area
Property not located in a flood plain/area
Renovation Obligation
Niet van toepassing/Non-applicable
In water sensetive area
Niet van toepassing/Non-applicable
Close
